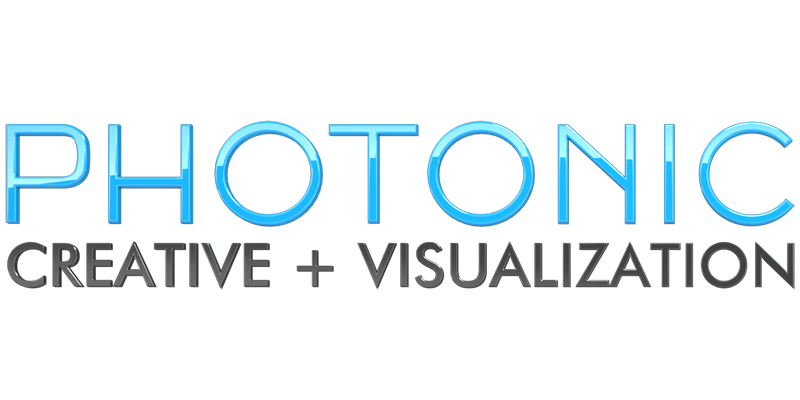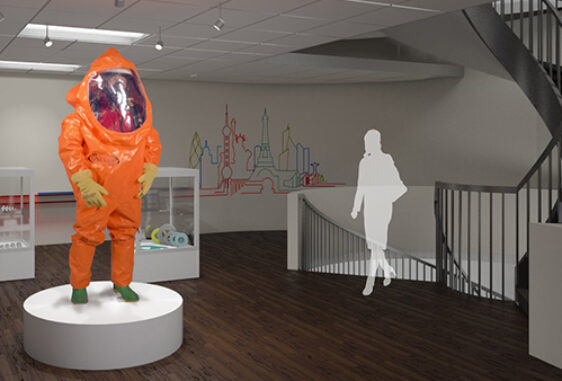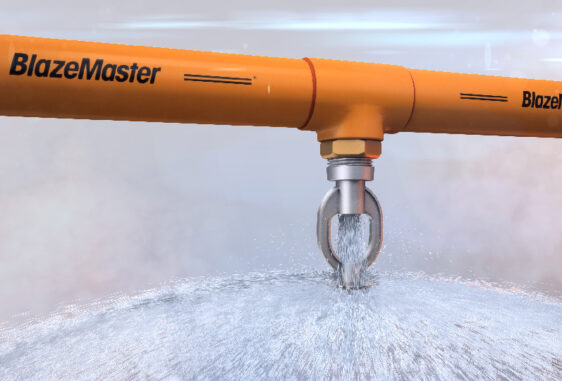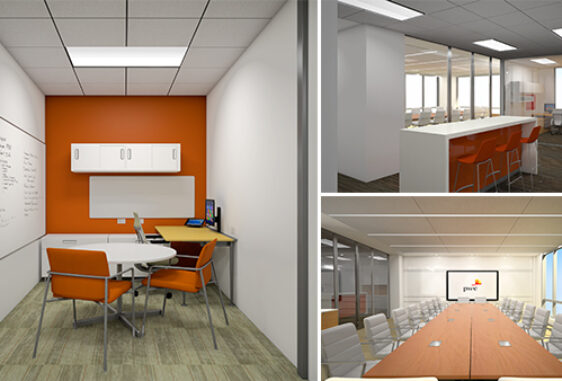Project Description:
Project Description:
Series of renderings created from 2D CAD plans. Showcasing the meeting area, open office area, hallway and lounge. With the CAD plans and a detailed chart of materials we were able finishes these images in under a weeks time with revisions.



